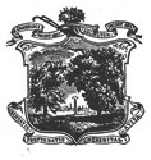| | | | | | | | 
Town of Arlington, Massachusetts
| |
Article 28 | | | |
| | | | | | | | Warrant Article Title:
ZONING BYLAW AMENDMENT/ ENHANCED BUSINESS DISTRICTS | | | |
| | | | | | | | Warrant Article Text:To see if the Town will vote to amend the Zoning Bylaw to update Section 5 DISTRICT REGULATIONS to encourage pedestrian activity, maintain an active street, and limit the amount of ground floor retail space occupied by banks, offices, lobbies, and other non-active uses, when feasible; or take any action related thereto.
| | | |
| | | | | | | | Requested by:
(Inserted at the request of the Redevelopment Board) | | | |
| | | | | | | | Report Excerpt:This Article aligns with the Master Plan, which indicates that the Zoning Bylaw should be revised to support desired and appropriate building placement, form, scale, density, and mix of uses. The purpose of this amendment is to encourage pedestrian activity, maintain an active street, and to encourage the development of active ground floor uses. In many special permit reviews, the ARB deliberates on strategies that would encourage applicants to activate the public realm and reduce the area of ground floor space dedicated to inactive uses. As commercial properties are redeveloped, this amendment will encourage applicants to create more vibrant building facades and activated commercial uses that encourage public engagement This Article also will provide the ARB with standards it may apply in Environmental Design Review Special Permit proceedings.
Many regional and national organizations recommend ground floor activation. For example, the Congress for New Urbanism notes that blank walls greater than 30 feet in length are detrimental to the vibrancy of main streets and downtowns. Façades along Arlington’s commercial districts are substantially shorter than the minimum of 50 to 80 feet which are appropriate for the Industrial District. For example, the façade at 190 Mass Ave (formerly Adventure Pub) is just under 25 feet, and the façade of the dual storefront at 474 and 476 Mass Ave (U Sushi Café and a vacant storefront) is 32 feet. Restaurants, such as Acitrón Cocina at 475 Mass Ave and the former Not Your Average Joes at 645 Mass Ave have 54 and 64 a foot façade, respectively. Regarding limiting the size and improving the visibility of lobbies, this amendment reflects standards from other Boston-region municipalities with mixed-use development. This Article would codify the goals, applicability, and requirements for encouraging more active uses at the level of the street, providing clarity around the requirements for both the ARB and special permit applicants. Properties located in the Business Zoning Districts (B1, B2, B2A, B3, B4, and B5) undergoing redevelopment, expansion, or new construction would need to comply with these requirements.
CNU, “A Handbook for Improved Neighborhoods”, 2020-2021, available at https://www.cnu.org/sites/default/files/AARP-CNU-Enabling-Better-Places-12220si.pdf
| | | |
| | | | | | | | Vote Language:The Redevelopment Board voted 5-0-0 to recommend Favorable Action on Article 28 that the Zoning Bylaw be and hereby is amended as follows:
Add section 5.5.2(B)
5.5.2(B) Development Standards for Business Districts
(1) Purpose. The purpose of this Section 5.5.2(B) is to encourage pedestrian activity, maintain an active street, and to encourage the development of active ground floor uses. The Redevelopment Board may consider the purposes of this Section in determining whether to grant a Special Permit through Section 3.4.
(2) Applicability. In the Business Districts, applications subject to review by the Arlington Redevelopment Board shall be governed by all requirements of this Section 5.5.2(B) as well as all other applicable provisions of this Bylaw. This Section is not applicable to requests for sign approvals.
(3) Administration. This Section 5.5.2(B) shall be administered subject to Sections 3.3, Special Permits, and 3.4, Environmental Design Review, by the Arlington Redevelopment Board, including making reasonable exemptions from the standards.
(4) Standards
Transparency and access. In the Business Districts, the following requirements apply to all new construction, additions over 50% of the existing footprint, or redevelopment:
- The required minimum transparency of the ground floor principal façade visible from a public right-of-way is 60% of the area measured between 2 and 8 feet in height from the level of the finished sidewalk.
- All façades visible from a public right-of-way shall be given equal treatment in terms of architectural detailing. No blank façades that face a public right-of-way are permitted. Façades shall be articulated a minimum of every 30 feet.
- Each ground floor storefront in a building shall have a clearly defined primary entrance that faces the principal street. A corner door may be used for a building that faces two public streets.
- The primary building entry shall be connected by an accessible surface to the public sidewalk.
- Lobby entrances for upper story uses should be optimally located, well defined, and clearly visible. Buildings should use any combination of articulation, a double-height ceiling, a distinctive doorway, a change in wall material, a change in paving material within the frontage area, or other architectural element(s) to make lobbies visually and materially distinctive. Lobby entrances for upper story uses may be located on a side or rear façade of a building.
- Lobbies should be limited in both width and total area to preserve floor space and façade frontage for other ground floor uses.
| | | |
|